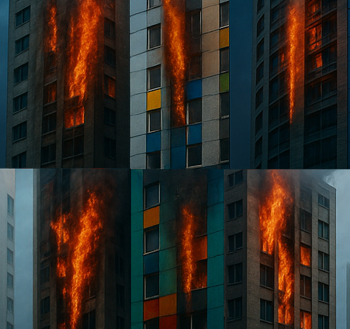Smoke damper
Smoke dampers are passive fire protection devices that impede the spread of smoke between different spaces in a building. They are mechanical or intumescent devices, placed within a duct or ventilation opening, which have louvres or shutters that can close automatically preventing the passage of smoke and other products of combustion.
Combined fire and smoke dampers (or fire smoke dampers) prevent the passage of fire as well as smoke and other products of combustion. Typically they do this by closing if a certain temperature is exceeded or if smoke is detected.
Smoke dampers are often operated from a control panel, whereas fire detectors are more frequently operated by mechanical or fusible linkages.
Smoke dampers and combined dampers are generally resettable. They may work in combination with fans, pressurising smoke-free areas around the area that is affected by the smoke.
From 1 July 2013, it became a requirement under the Construction Products Regulation for all new fire and smoke dampers used in UK buildings to be CE-marked to indicate product compliance (ref. CIBSE Journal). This recognises the testing standard BS EN 1366 – Fire resistance tests for service installations, which contains test procedures which ensure dampers are installed appropriately.
NB A fire and smoke damper is: 'A fire damper which, in addition to the performance of the fire damper, resists the spread of smoke.' Ref Approved document B, Fire Safety, Volume 2, Buildings other than dwellinghouses (2019 edition).
[edit] Related articles on Designing Buildings Wiki
Featured articles and news
Government consultations for the summer of 2025
A year of Labour, past and present consultations on the environment, the built environment, training and tax.
CMA competitiveness probe of major housing developers
100 million affordable housing contributions committed with further consultation published.
Homes England supports Greencore Homes
42 new build affordable sustainable homes in Oxfordshire.
Zero carbon social housing: unlocking brownfield potential
Seven ZEDpod strategies for brownfield housing success.
CIOB report; a blueprint for SDGs and the built environment
Pairing the Sustainable Development Goals with projects.
Types, tests, standards and fires relating to external cladding
Brief descriptions with an extensive list of fires for review.
Latest Build UK Building Safety Regime explainer published
Key elements in one short, now updated document.
UKGBC launch the UK Climate Resilience Roadmap
First guidance of its kind on direct climate impacts for the built environment and how it can adapt.
CLC Health, Safety and Wellbeing Strategy 2025
Launched by the Minister for Industry to look at fatalities on site, improving mental health and other issues.
One of the most impressive Victorian architects. Book review.
Common Assessment Standard now with building safety
New CAS update now includes mandatory building safety questions.
RTPI leader to become new CIOB Chief Executive Officer
Dr Victoria Hills MRTPI, FICE to take over after Caroline Gumble’s departure.
Social and affordable housing, a long term plan for delivery
The “Delivering a Decade of Renewal for Social and Affordable Housing” strategy sets out future path.
A change to adoptive architecture
Effects of global weather warming on architectural detailing, material choice and human interaction.
The proposed publicly owned and backed subsidiary of Homes England, to facilitate new homes.
How big is the problem and what can we do to mitigate the effects?
Overheating guidance and tools for building designers
A number of cool guides to help with the heat.
The UK's Modern Industrial Strategy: A 10 year plan
Previous consultation criticism, current key elements and general support with some persisting reservations.
Building Safety Regulator reforms
New roles, new staff and a new fast track service pave the way for a single construction regulator.
























